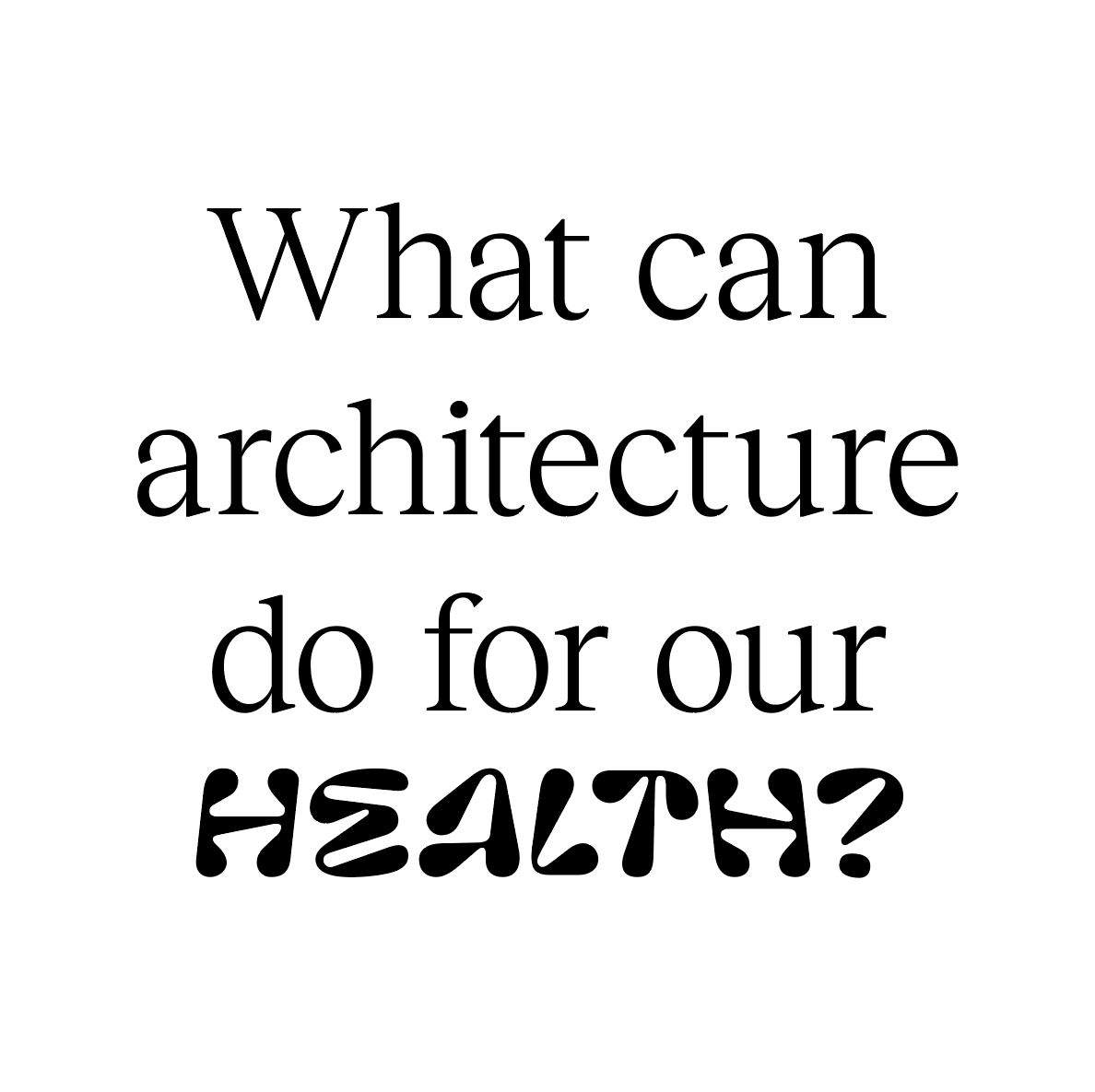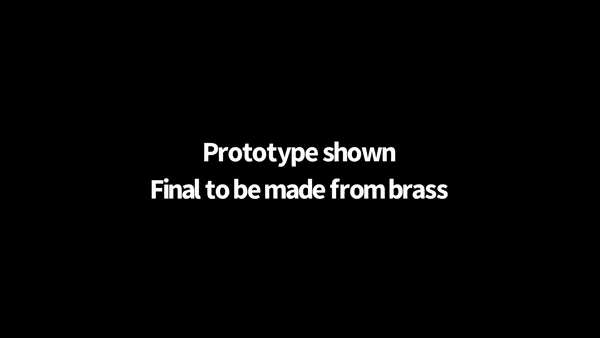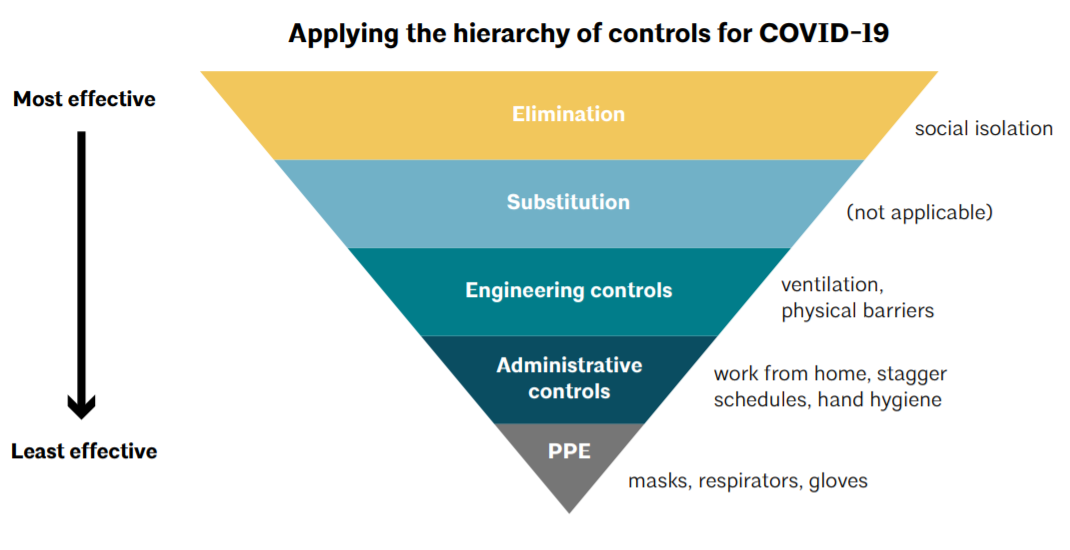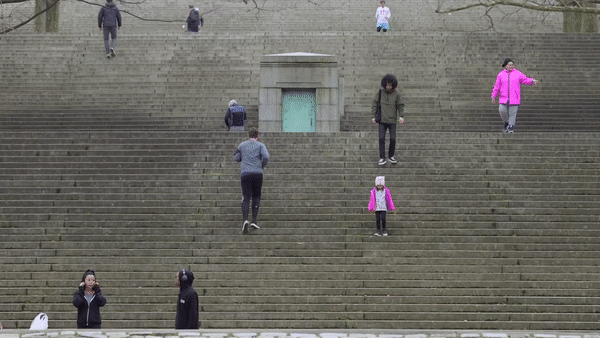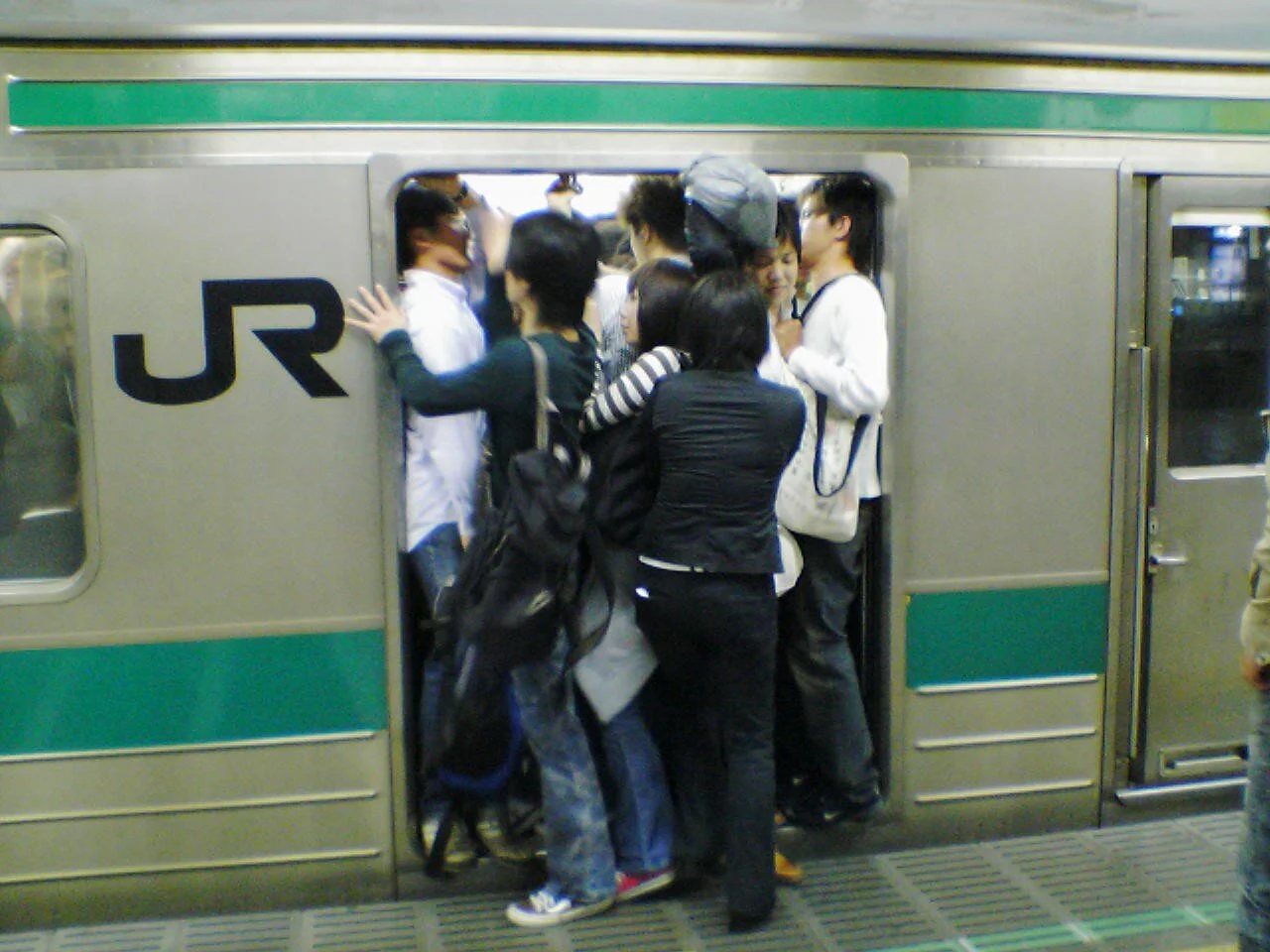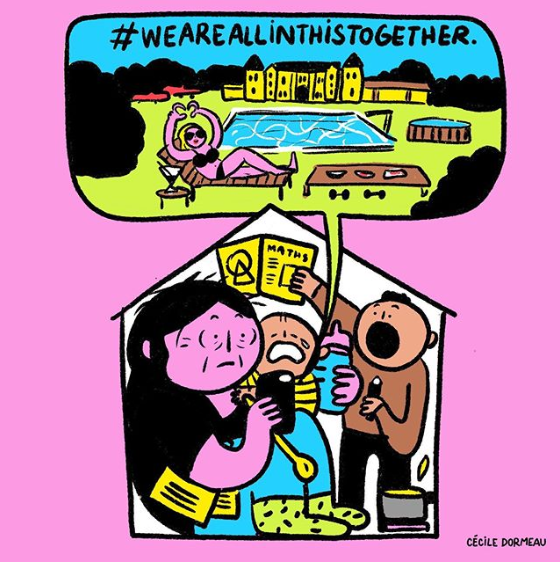Architecture shapes the quality of our environments and can contribute (or cause harm) to our health and wellbeing. Topics concerning health have always been stimulating architectural innovations at different scales: territorial and urban development projects as well as architectural and interior design.
Amid COVID-19 space has been in the center, with mandatory physical distancing that has kept most of us locked down in the same rooms for weeks, making us aware of space as a place to provide not only comfort but safety.
Lockdown measures have started to ease all around the world including people going back to work and social gatherings, but there is still uncertainty of the exact risk involved: how contained is the virus and what is the possibility of a second wave of infections?
While there are some aspects of the virus transmission that are not completely clear, there is sufficient data to indicate that the risk of infection indoors is the highest: in one study of more than 7,300 cases in China, only one was connected to outdoor transmission. [1]
Therefore, as we bring people inside our buildings once again it is crucial to design and adapt spaces to protect their health and safety, and in this regard, I compiled a list of recommendations, ideas, and resources that might be helpful:
PANDEMIC ARCHITECTURE International Ideas Competition - archisearch.gr (2020)
Make your spaces breathe better:
To make building more energy and heat efficient, many spaces like offices, stores, and apartment blocks don’t have operable windows and this can cause what is called the “sick building syndrome”, which is what happens when buildings are entirely sealed and they start recirculating pathogens through their systems.
COVID-19 is mainly spread by droplets—produced by coughing, sneezing, or even just talking—that can travel up to 6 ft (2 m). There is early evidence that smaller particles may be able to float even longer distances (airborne transmission), in which case proper ventilation and simple airflow strategies can help.
To dilute and remove contaminated indoor air, open windows for cross ventilation (if the space allows), or use exhaust fans or mechanical systems to pull air outside. Air cleansing strategies are also an effective option, such as Germicidal Ultraviolet (GUV) air disinfection units or air filters. [2]
Avoiding closed-off hallways, waiting areas, and other spaces designed without airflow in mind — or, if possible, keeping people outdoors — while maintaining safe distancing can also radically help.
Rethink material selection and treatment of surfaces:
Surfaces contaminated with infected droplets can transmit disease. Hospitals and kitchens use non-porous surfaces (e.g., stainless steel, plastic, composites) for infection control and ease of cleaning. However, these are proving to be materials where COVID-19 has been shown to live the longest. Take special care to regularly clean high-touch non-porous surfaces.
Surprisingly, porous materials like wood, cardboard, fibers, cotton, and leather seem to be a less stable material for the COVID-19 virus, which lasts less than 24 hours on these surfaces. We need to rethink guidelines determined by previous diseases, in the face of new realities.
Consider materials related to their health properties, like copper which is having a come-back thanks to its natural antimicrobial properties (killing a range of bacteria and viruses), with a long-lasting power during its lifetime. [3]
Copper-coated door plate. Reuters.
Reevaluate flows:
Communal spaces like hallways, waiting areas, lobbies, and elevators are the most contagious because that is where crowding occurs. Meet, interact, collect, and connect outdoors if you can.
Sequence the flows of people to limit unnecessary overlaps. Separate clean and dirty entrances when possible, ensure areas for putting and taking off personal protective equipment (PPE), and consider how people and materials will be moving through space. [2]
Determine ingress/egress to and from restrooms to establish paths that mitigate waiting, proximity for occupants, and face-to-face convergence between those entering and exiting.
Circulation diagram - Rudolph M. Schindler (1922)
Suggest physical distancing:
Around the world, people have devised various ways to denote the prescribed social distancing protocol using chalk marks, tape, floor stickers, signs, furniture, and other crafty means. Graphic cues are useful because people are generally terrible at approximating distances (or simply ignore it unless stated).
You can also fill the space creatively to generate ambiance in the room with a significantly reduced capacity.
The restaurant at Izu Shabonten Zoo in Shizuoka, Japan is using stuffed animal Capybaras that have been strategically placed throughout the restaurant to maintain appropriate social distancing.
Touch-free interactions:
Touch-free design is a growing trend to avoid being in contact with potentially infectious elements (since SARS-CoV-2 can spread through contaminated inanimate objects known as fomites).
Designing touchless experiences can be especially helpful in areas that have high usage among crowds like doors, bathroom fixtures, elevators, or light interfaces, with a wide range of options available: revolving doors, elbow-to-push plates, voice activation, mobile phone controls, and proximity sensors.
Whole buildings like the Bee’ah waste management company in Sharjah, UAE by Zaha Hadid Architects, are being designed around “contactless pathways”, meaning employees will rarely have to touch a surface with their hands to navigate through the establishment, including smartphone operated lifts, automated doors and facial recognition sensors which allow for security without the need for keys or fingerprints.
Keychain Touch Tool to open doors and press buttons without touching them - @peel.
Scanning spaces:
One of the biggest problems in the face of COVID-19 has been the insufficiency of tests and realtime analysis of risk exposure.
This is an area where technology and scientific knowledge could combine, and there are already some interesting initiatives like the one of architect Kevin Van Den Wymelenberg, who has recently launched a project to test buildings for SARS-CoV-2 by swabbing surfaces, air filters, and air return grills. It’s like doing a health check for the spaces we occupy.
“You can’t test every person every day,” he says. “But comparatively, it’s an order of magnitude easier to test the air handler. You might gain knowledge of 100 people with that one swab.” Similar environmental surveillance projects have been launched by other groups to swab subways and hospitals.
Some buildings are also beginning to deploy temperature screening to identify people who might be ill. China and several other countries are currently measuring occupants’ temperatures prior to entering a building using an infrared thermometer, or alternately, utilizing thermal imaging.
Design for adaptability:
Modularity is already a well-known practice among designers, with the added benefit of a bigger capacity for change, now that we need to rearrange room layouts to increase the spacing between zones and people.
Avoid permanently fixed elements and instead utilize temporary, movable partitions to subdivide spaces, keeping in mind how you can design for recovery and reuse of elements to avoid waste.
Illustration by Emma Roulette
Build trust through design:
Design can help rebuild trust in the public realm. Use signs and graphics to reveal the systems that are working behind the scenes: publicly display safety standards and protocols for restaurants and places of convening, construction sites, and job sites.
Evaluate the safety of your space before you invite people in:
Knowing that indoors suppose a much higher risk than meeting outdoors it is fundamental to assess and adapt the environment before you invite people back into office spaces, schools, and the many places where we share life.
In order to provide guidance for the reopening of spaces, The American Institute of Architects published the Re-occupancy Assessment Tool, which helps businesses determine if their buildings are safe to return to and, if not, the ways they can improve. [4]
Re-occupancy Assessment Tool, AIA (2020)
“There are spatial decisions that are being made today that will have long-term implications a year from now. If the spatial disciplines are at the table, we can help in the decision-making process as we respond in the coming weeks. There’s an incredible amount of need for designers and architects to be of service.”
COVID-19 will (hopefully!) not stay with us forever, but designing for extreme scenarios can provide many benefits for all circumstances (such as designing for extreme users brings advantages for everyone), especially when focusing on essential aspects like health and safety.
Even basic things that enhance our indoor space—fresh outdoor air, sunlight, filtration, and ventilation—are also helpful in reducing transmission risk.
The design of our spaces has the power to hurt us or to keep us safe. From floor layouts to the choice of materials, and the circulation of air, every decision we make matters.
References:
QIAN, H, et al. (2020) Indoor transmission of SARS-CoV-2. Retrieved from:
https://www.medrxiv.org/content/10.1101/2020.04.04.20053058v1.full.pdf
MASS Design Group (2020) The Role of Architecture in Fighting COVID-19. Designing Spaces for Infection Control. Retrieved from:
https://massdesigngroup.org/sites/default/files/multiple-file/2020-03/Designing%20Spaces%20for%20Infection%20Control_MASS%20Design%20Group_200327.pdf
Smithsonian Magazine (2020) Copper’s Virus-Killing Powers Were Known Even to the Ancients. Retrieved from: https://www.smithsonianmag.com/science-nature/copper-virus-kill-180974655/
AIA. (2020) Re-Occupancy Assessment Tool. Retrieved from: http://content.aia.org/sites/default/files/2020-06/STN20_%20344901_ReOccupancyAssessmentTool-V02_sm_v09.pdf


